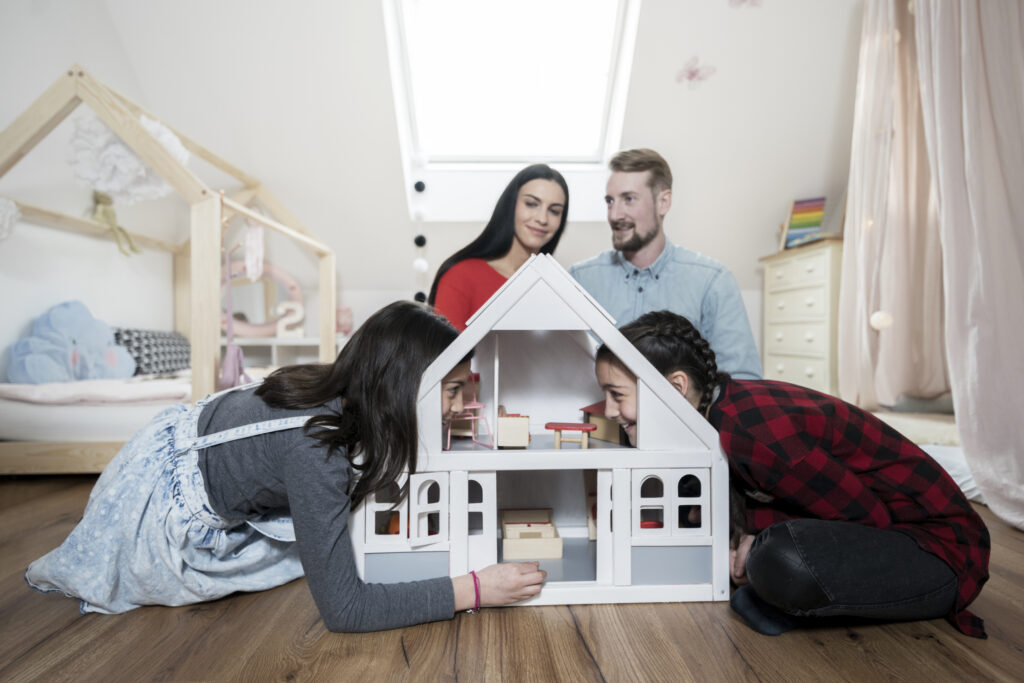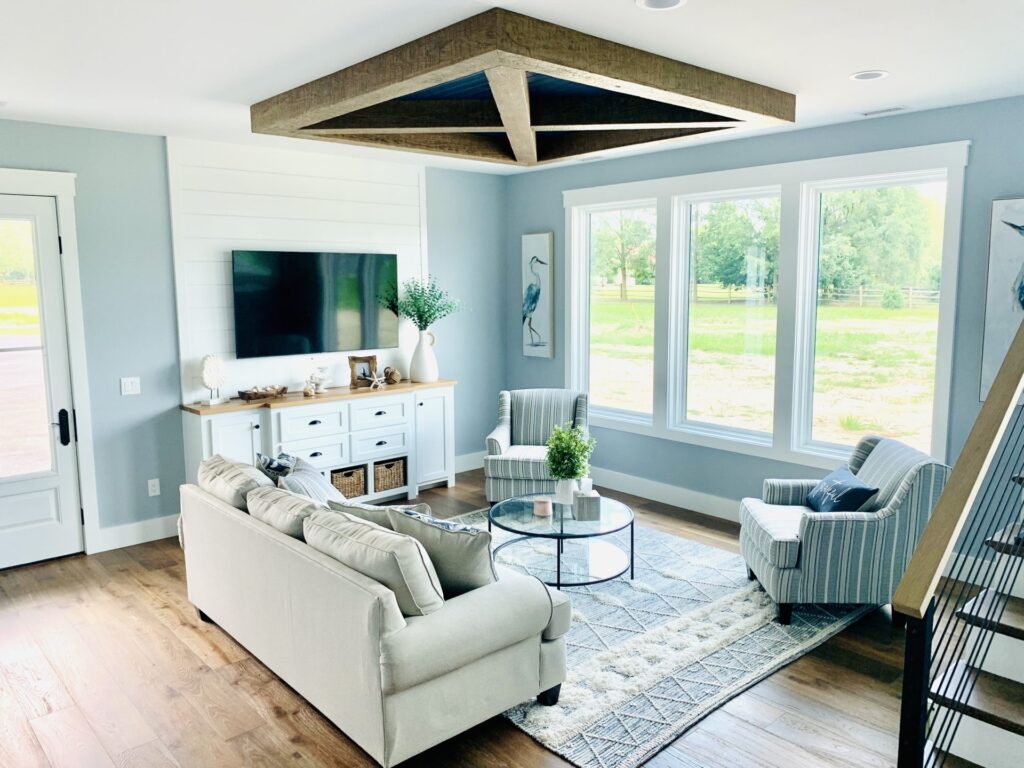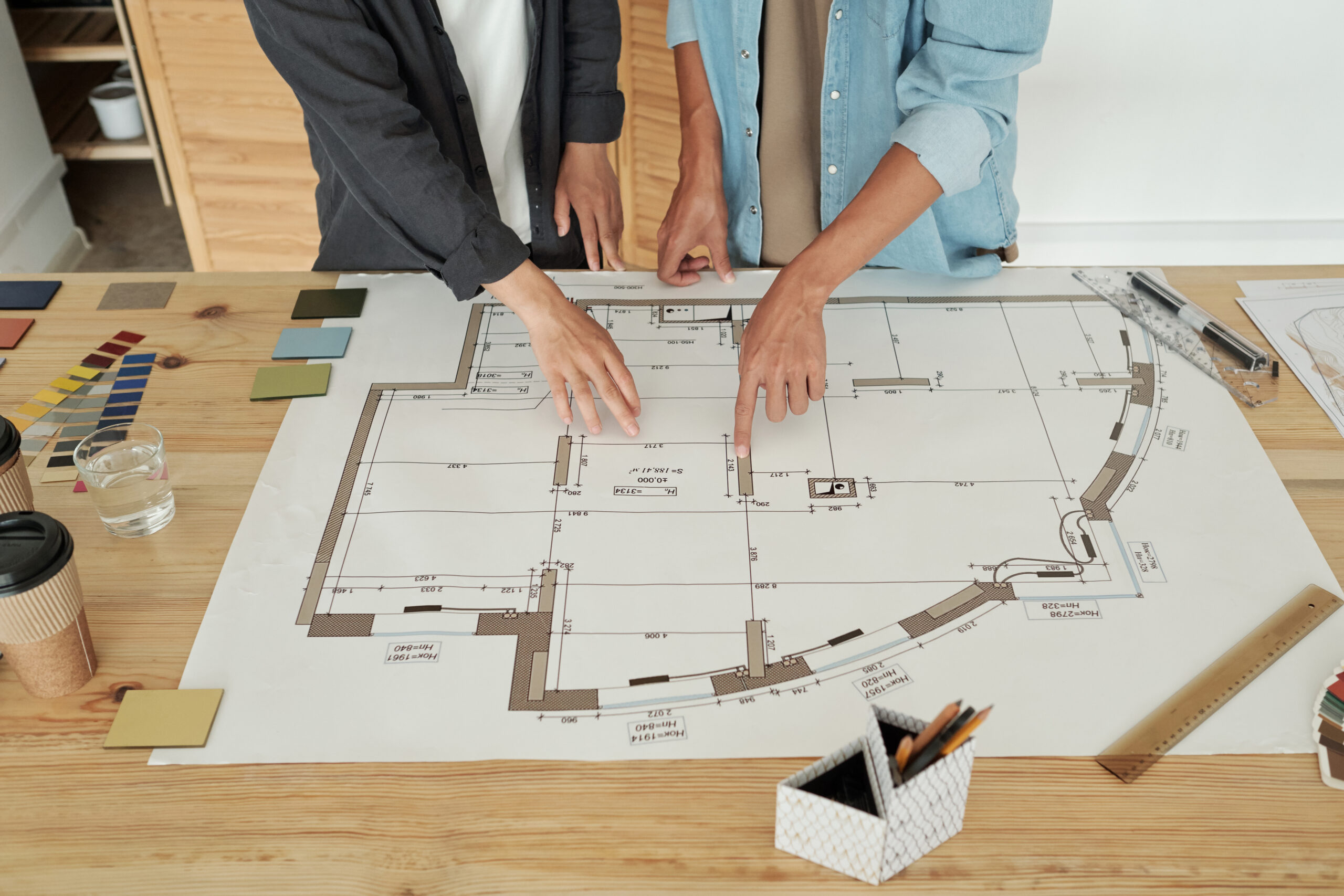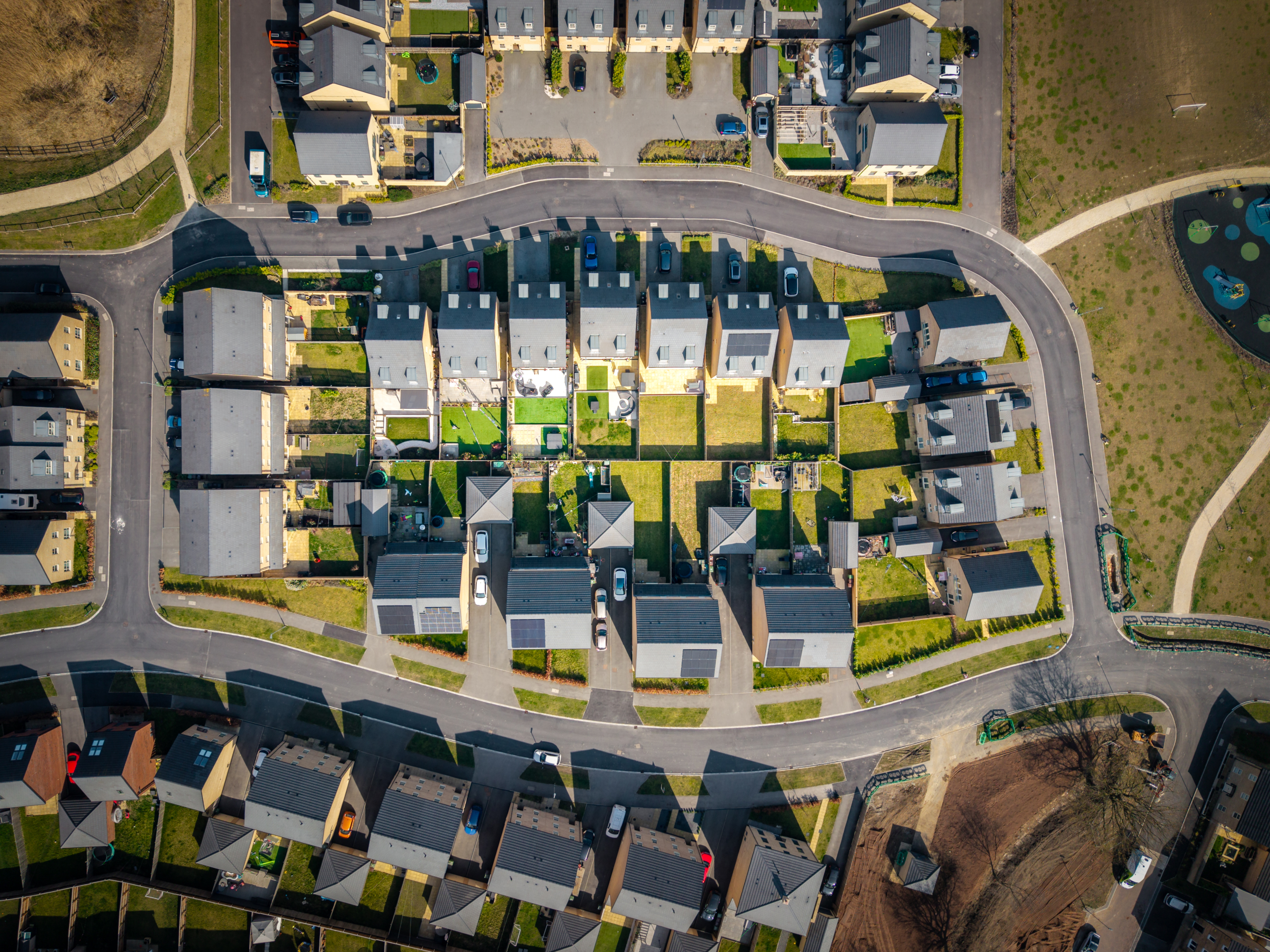How to Choose the Right Floor Plan for Your Lifestyle
Designing a custom home is an exciting opportunity to tailor your living space to your exact needs. At the heart of every great design is the floor plan. It shapes how you’ll live, move, and grow in your home. But with so many options, how do you decide on the perfect layout? Here’s a guide to help you choose a floor plan that fits your lifestyle like a glove.
Start with Family and Lifestyle Needs
 Think about how your home will serve your family today and in the future.
Think about how your home will serve your family today and in the future.
- Traditional Floor Plans: These layouts offer clearly defined rooms, ideal for households that value privacy or need quiet spaces for work or relaxation.
- Open-Concept Layouts: Perfect for large families or those who enjoy communal living, open layouts create spacious, connected areas where everyone can gather comfortably.
Your family’s size, structure, and daily habits should drive your decision.
Plan for the Future
 A home isn’t just for now—it’s for the years ahead. Choose a layout that’s flexible enough to grow with your changing needs.
A home isn’t just for now—it’s for the years ahead. Choose a layout that’s flexible enough to grow with your changing needs.
- Convert spaces as needed, like turning a home office into a nursery or a playroom into a guest suite.
- Think long-term about how your family might expand or how your lifestyle might evolve.
A forward-thinking design saves you from costly renovations down the road.
Balance Privacy and Noise Control
Consider how you’ll use each space and how much privacy or quiet you’ll need.
- Split-Type and Multi-Story Layouts: These designs are excellent for creating separate zones for different activities, reducing noise and enhancing privacy.
- Split-Level Homes: Ideal for sloped lots, these layouts offer staggered floors connected by short staircases, maximizing space efficiency.
Privacy isn’t just about walls—it’s about how you live in harmony with others.
Address Accessibility Needs
 If you’re planning to age in place or accommodate mobility challenges, accessibility is key. Look for layouts that prioritize comfort and ease of navigation.
If you’re planning to age in place or accommodate mobility challenges, accessibility is key. Look for layouts that prioritize comfort and ease of navigation.
Features to consider:
- Minimal staircases.
- Wide hallways and doorways.
- First-floor bedrooms and bathrooms.
These elements make life easier for everyone, from children, persons with disabilities and seniors.

Your floor plan plays a significant role in how energy-efficient your home will be.
- Open floor plans improve air circulation, reducing heating and cooling costs.
- Multi-story layouts can take advantage of south-facing windows for natural light and warmth.
A thoughtfully designed home isn’t just comfortable—it’s cost-effective and environmentally friendly.
Think About Entertaining
Do you love hosting gatherings, or do you prefer quiet nights with close friends?
- For frequent entertainers, open-concept layouts offer spaciousness and smooth traffic flow.
- For intimate gatherings or personal recreation, traditional layouts with separate rooms may suit you better.
Your floor plan can help create the perfect atmosphere for your favorite activities.
Set a Realistic Budget
Your dream layout should align with your financial goals.
- Open floor plans are generally more cost-effective because they require fewer interior walls.
- Multi-room or multi-level designs may cost more due to additional framing and labor.
Balancing your needs with your budget ensures you get the most value from your investment.
Final Thoughts

Choosing the right floor plan is about more than just aesthetics—it’s about creating a space that enhances your lifestyle and adapts to your needs. Take the time to reflect on how you live, what you value, and how your home can support your future.
Ready to design a floor plan that fits your life perfectly? Visit Coastal Homes & Design to explore custom home solutions that turn your vision into reality!

























